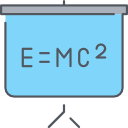
Textbook
Time-Saver Standards For Interior Design and Space Planning
This book consists of five sections. The first, entitled Planning and Design of Interior Spaces, deals with residential, office, hospitality, and retail spaces in terms of the relevant planning, design, and detailing data specifically associated with each. The second section, entitled Construction Details and Finishes, deals with various basic interior con struction components associated with most interior spaces. These components include partitions, wall openings, wall finishes, floors and floor finishes, doors, ceilings, stairs, fireplaces, and lighting. Details relevant to each component have been contributed by practicing interior designers and architects as well as manufacturers.
Ketersediaan
| 0000007131 | R 729 CHI t | Library Pusperkim | Tersedia |
| 0000010165 | R 747.389.6 CHI t | Library Pusperkim | Tersedia |
Informasi Detail
- Judul Seri
-
-
- No. Panggil
-
R 729 CHI t
- Penerbit
- New York : Mc Grarw Hill., 1991
- Deskripsi Fisik
-
xiv, 1160 hal.; ilus.; 22 x 28,6 cm.; indeks.
- Bahasa
-
Inggris
- ISBN/ISSN
-
978-0-07-134616-0
- Klasifikasi
-
729
- Tipe Isi
-
text
- Tipe Media
-
-
- Tipe Pembawa
-
-
- Edisi
-
Ed. 1, Cet. 9
- Subjek
- Info Detail Spesifik
-
-
- Pernyataan Tanggungjawab
-
-
Versi lain/terkait
Tidak tersedia versi lain
Lampiran Berkas
Komentar
Anda harus login sebelum memberikan komentar
 Karya Umum
Karya Umum  Filsafat
Filsafat  Agama
Agama  Ilmu-ilmu Sosial
Ilmu-ilmu Sosial  Bahasa
Bahasa  Ilmu-ilmu Murni
Ilmu-ilmu Murni  Ilmu-ilmu Terapan
Ilmu-ilmu Terapan  Kesenian, Hiburan, dan Olahraga
Kesenian, Hiburan, dan Olahraga  Kesusastraan
Kesusastraan  Geografi dan Sejarah
Geografi dan Sejarah