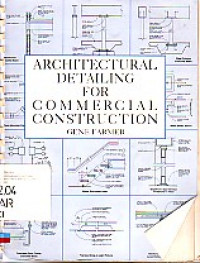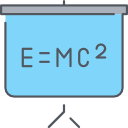
Textbook
Architectural Detailing for Commercial Construction
All experienced architects and drafters understand the importance of proper detailing. They also know the difficulty of fully detailing projects within given time and budget constraints. This book provides a solution to this commonly recurring problem. With the material pre sented in this book and a simple photocopy machine, an architect or drafter can develop lit erally thousands of architectural details at a fraction of the time and expense usually required. This library of architectural and construction details, carefully developed over several years, was designed with a drafting and lettering uniformity that can quickly be copied and directly applied to the drawing. The details have also been designed to be easily modified. Using an electric eraser or photocopy mask, the architect or drafter can delete minor or major portions of the details which can then be modified as required. The attention to coordination of details within this library allows the architect or drafter to combine individual details together to form an almost infinite number of wall section config urations. The result is a sheet of meticulous wall sections and details that are indistinguish able from those that are laboriously hand drawn. The book has been divided into major divisions according to building type, i.e. standard masonry, with individual elements ranging from foundations to roofs. Other sections include concrete, steel. wood, plumbing, electric, and so forth.
Ketersediaan
| 0000002478 | 720.28 FAR a | Library Pusperkim | Tersedia |
Informasi Detail
- Judul Seri
-
-
- No. Panggil
-
720.28 FAR a
- Penerbit
- New York : Mc Graw-Hill., 1991
- Deskripsi Fisik
-
xxvii, 346 hal.; ilus.; 21 x 28,1 cm.
- Bahasa
-
Inggris
- ISBN/ISSN
-
0-07-019983-3
- Klasifikasi
-
720.28
- Tipe Isi
-
text
- Tipe Media
-
-
- Tipe Pembawa
-
-
- Edisi
-
Ed. 1, Cet. 1
- Subjek
- Info Detail Spesifik
-
-
- Pernyataan Tanggungjawab
-
-
Versi lain/terkait
Tidak tersedia versi lain
Lampiran Berkas
Komentar
Anda harus login sebelum memberikan komentar
 Karya Umum
Karya Umum  Filsafat
Filsafat  Agama
Agama  Ilmu-ilmu Sosial
Ilmu-ilmu Sosial  Bahasa
Bahasa  Ilmu-ilmu Murni
Ilmu-ilmu Murni  Ilmu-ilmu Terapan
Ilmu-ilmu Terapan  Kesenian, Hiburan, dan Olahraga
Kesenian, Hiburan, dan Olahraga  Kesusastraan
Kesusastraan  Geografi dan Sejarah
Geografi dan Sejarah